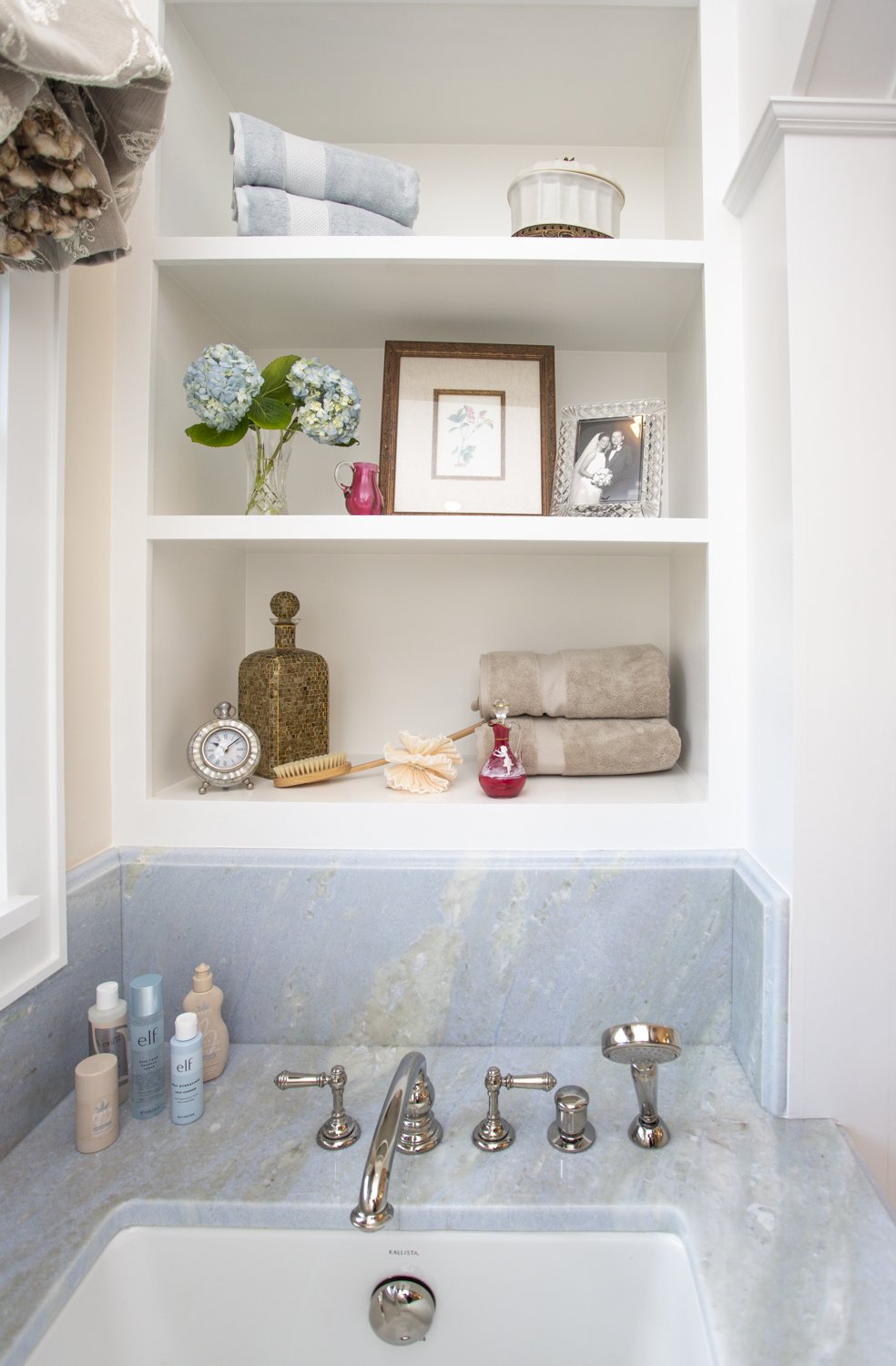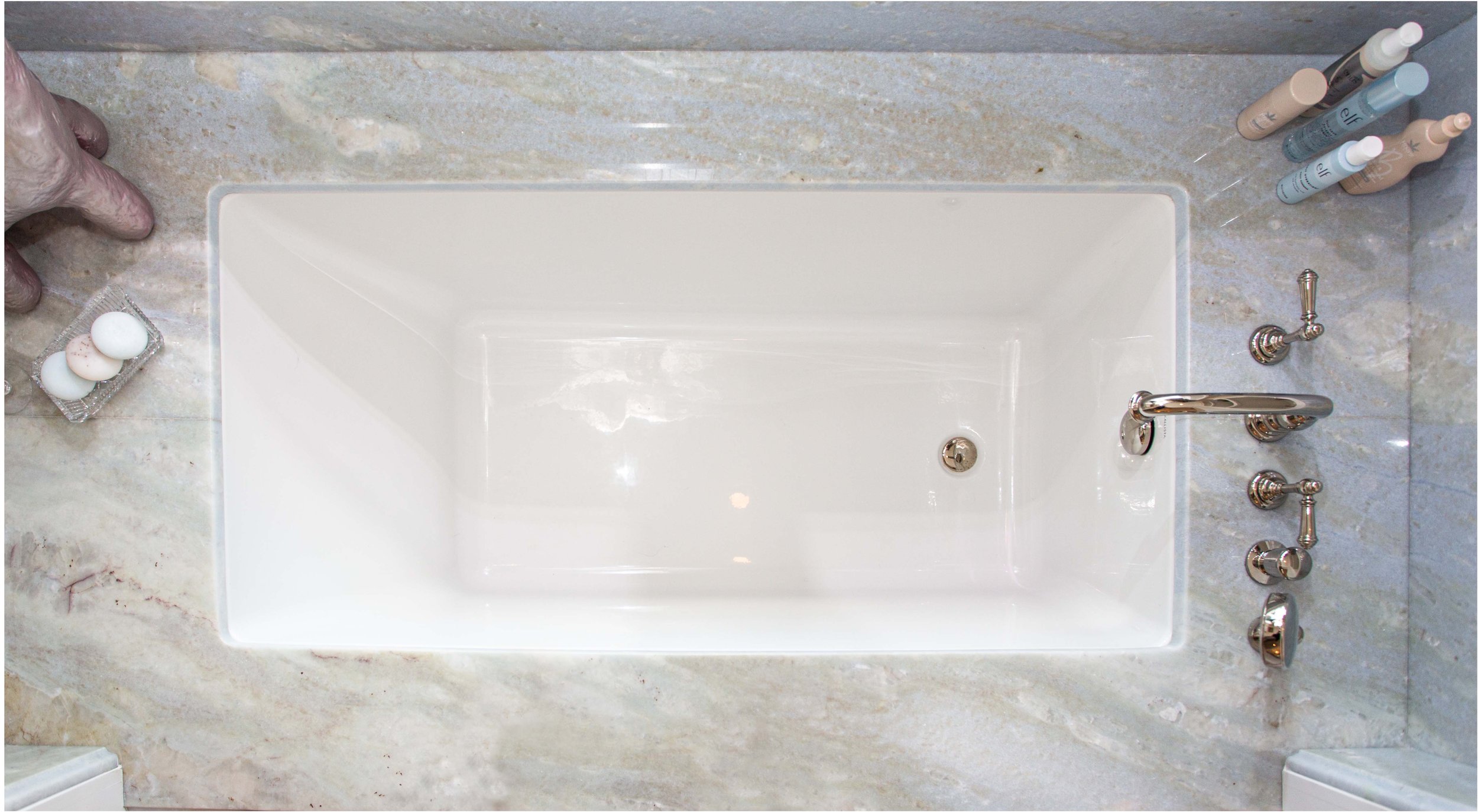BATHROOM
“Bathing Beauty”
ABOUT THIS BATHROOM PROJECT
This stunning master bathroom remodel was part of a 1920’s Tudor duplex conversion. The new space was originally the dark kitchen on the 2nd floor. Determining the layout was challenging due to the chimney that ran through the space. We designed the bathroom to feature two single vanities, a tub area, large shower and a nook for the toilet. The project was to feature traditional elements and attention to detail comparable to the existing home. We lowered and replaced the sink window to accommodate the new tub location.. The vanities feature curved backsplashes to highlight the shape of the recessed medicine cabinet mirrors and the vanity walls received sheets of beautiful marble mosaic for added detail and added warmth. The entire bathroom is bathed in custom cabinetry and millwork, including the arched entry over the tub. The tub area features an open wall cabinet for display and easy access from the tub for necessities. The other end of the tub features a ledge of marble for added interest. The floor tile was selected for its mix of honed marble and polished marble to create specs of reflection on the floor. The highlight of the space is the Sky Blue marble that the client absolutely loved!
2022 National Winner - Residential Bath $75,000 - $100,000 - NARI National CotY awards
2022 Regional Winner - Residential Bath $75,000 - $100,000 - NARI National CotY awards
2021 Gold Winner - Residential Bath $75,000 - $100,000 - NARI Milwaukee RotY awards
BEFORE/AFTER COMPARISON
Check out these “before” photos - what a transformation!























