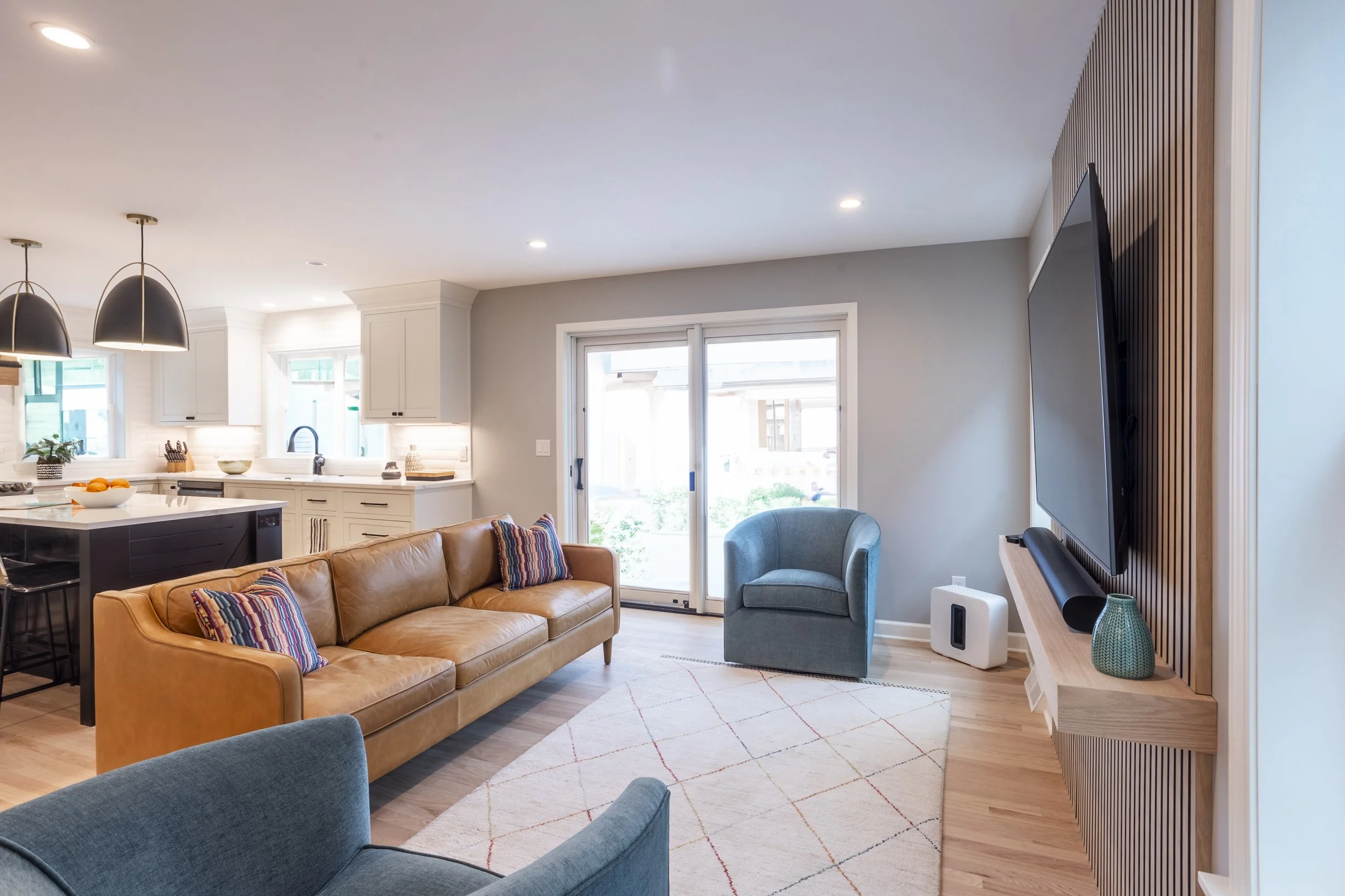ADDITION
“Magnificently Modern”
ABOUT THIS ADDITION PROJECT
The main purpose of this addition was to increase the size of the home to provide a larger kitchen open to the family room and a master suite on the second floor. The clients desired the basement of the addition to feature a full size gym with a drop down from the original basement to increase head room. The clients also desired modern and clean spaces so the focus was developing designs that were clean lined, yet offered punches of black and gold mixed with elements of wood for warmth. The kitchen features a large island and a wall of pantry cabinets. The family room features acoustic wood panels for interest behind the TV. The master bedroom features a large walk-in closet with built-in storage and the master bathroom features a wall-to-wall floating vanity, water closet and a large shower with a bench with storage for towels on the backside of the bench.
BEFORE/AFTER COMPARISON
Check out these “before” photos - what a transformation!





























