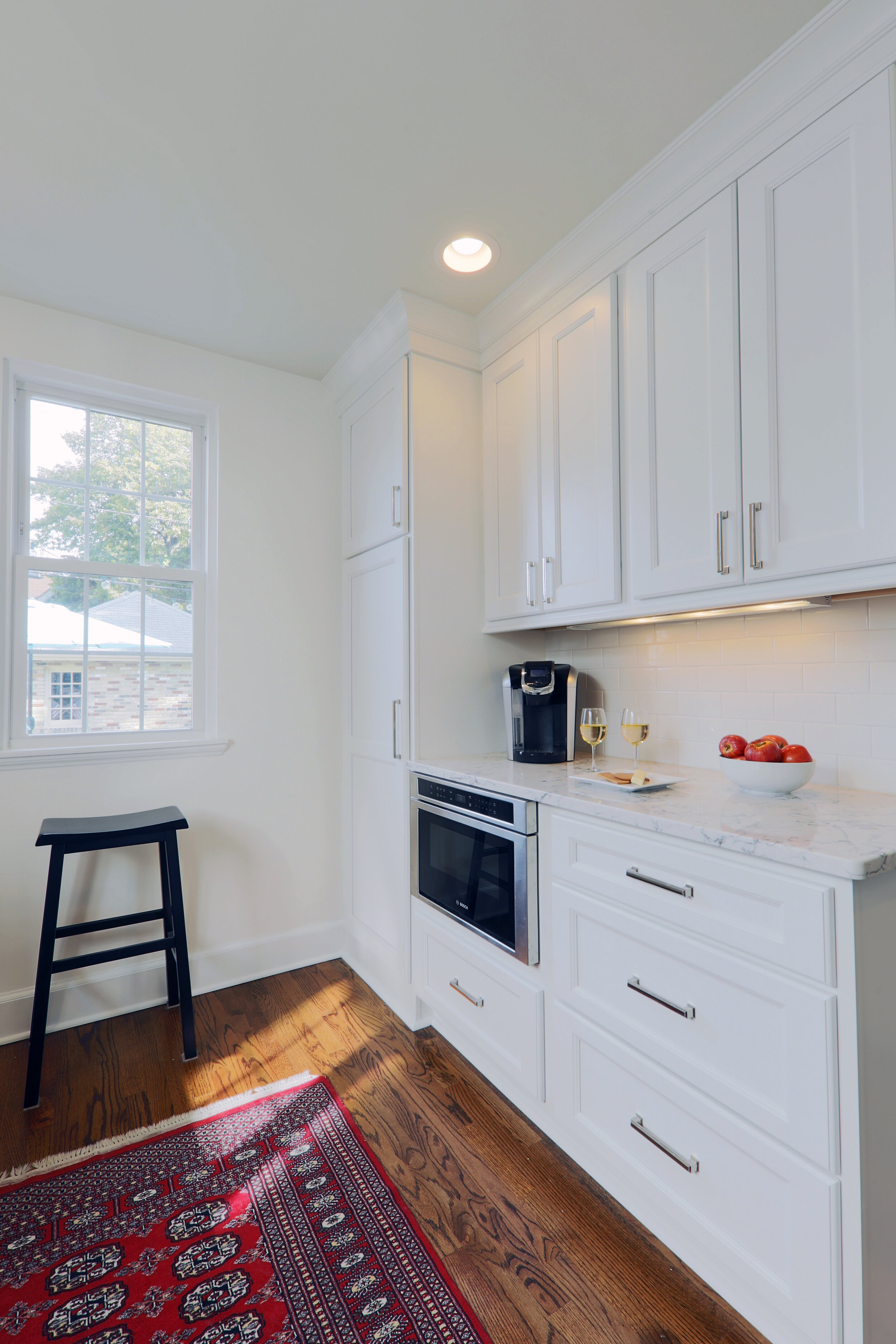“small kitchen remodel”
transitional kitchens
The existing kitchen featured the original cabinets from the 1930s. Storage and counter space were lacking and the kitchen had an overall vintage feel that the clients wanted updated. An opening to the dining room was altered to allow for the new refrigerator location and more continuous counter space on the sink run. A pantry was added for more storage and the microwave was relocated from the counter to inside a base cabinet. Subway tile was used around the chimney hood as a nod to the age of the home. This project is located in Whitefish Bay.
Let’s make your dreams a reality
Interested in remodeling your home with us? Request a remodeling consult with our team, we’d love to meet you and hear your goals!




