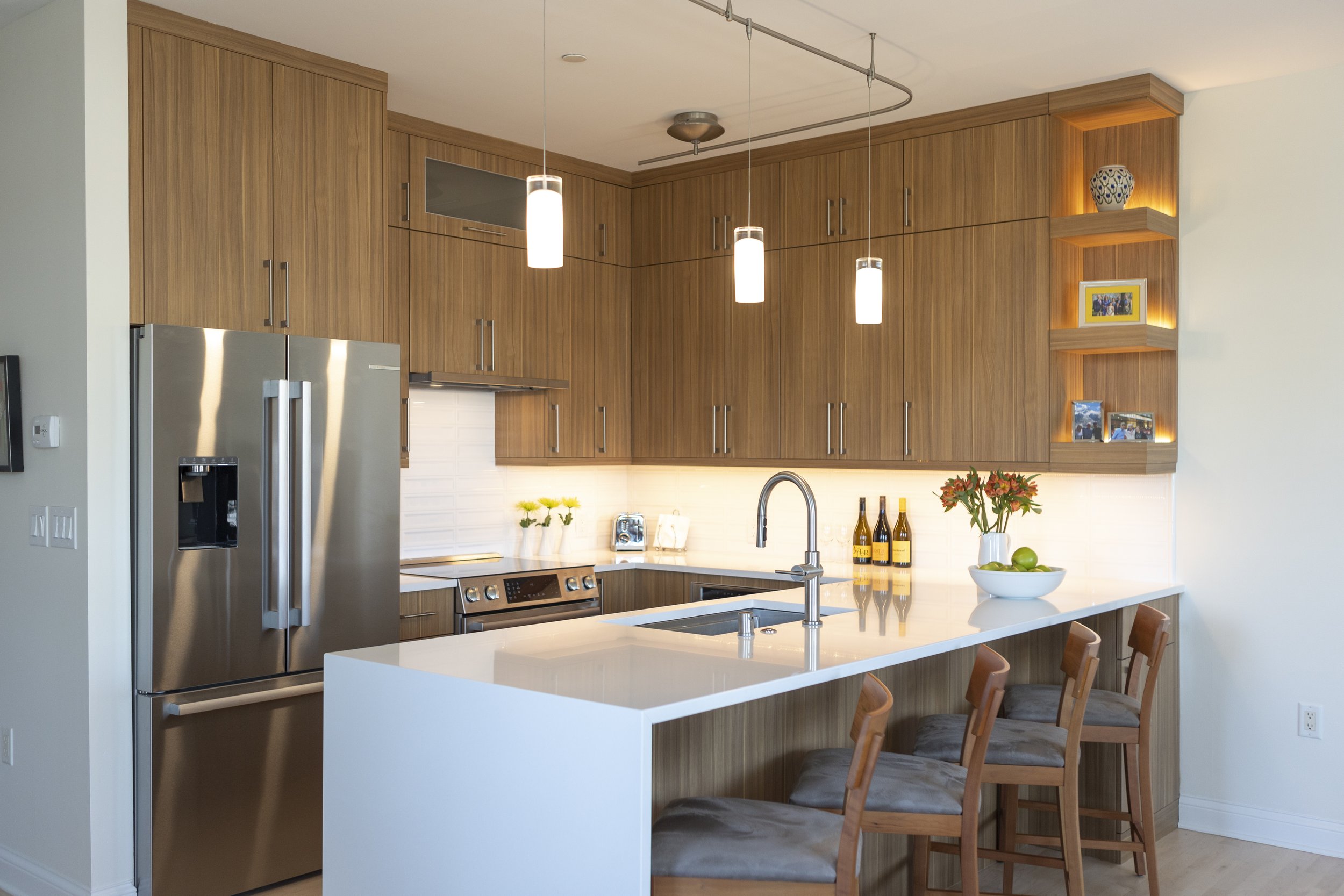KITCHEN
“Magnificently Modern”
ABOUT THIS KITCHEN PROJECT
This kitchen was part of an addition that we designed to increase space and update the home to create a modern look that the homeowners desired. The new kitchen is located in the addition space given the original kitchen made room for the laundry room and office space. The only limitations were the locations of the windows as they were predetermined by the exterior elevation drawings. The client wanted a slightly modern farmhouse feel, but wanted the kitchen to lean a little more modern. Inset cabinets in white were selected for a clean look. Quartz countertops were selected for easy maintenance and subtle veining. The focal point is the black range hood with a band of stained wood and the accent pendant lighting over the island. A bank of tall cabinets provide plenty of storage for pantry items. Floating shelves offer a spot for display items. The decorative custom wood treatment at the end of the island was created in lieu of the traditional “X” shaped configuration as seen in modern farmhouse applications. The new kitchen is open to the new family room to provide many years of entertaining.
BEFORE/AFTER COMPARISON
Check out these “before” photos - what a transformation!










